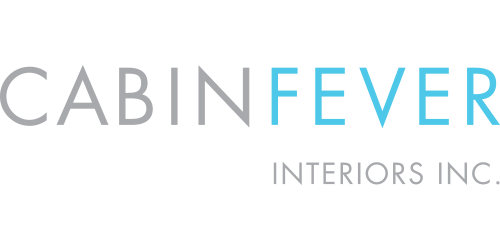QUINTON PLACE
Vancouver, BC
House, 3000 sq. ft.
Completion: 2011
Architect Frits de Vries designed the addition to this North Vancouver home working with Cabin Fever Interiors for overall exterior and interior aesthetics. The project comprised of a substantial addition, new garage, entry, master suite, roofing, windows, siding and interior upgrades. The design intention was to create a bright, modern home, on a budget. The entry was important as a welcoming point for guests. Cabin Fever suggested introducing exterior horizontal wood siding that would wrap into the entrance hall creating continuity between the exterior and interior. This detail was mirrored in the entrance door design. Clean, calm, simple and modern materials and detailing worked to create a relaxed feeling in the home.
Awards
Gold Georgie Award 2011




